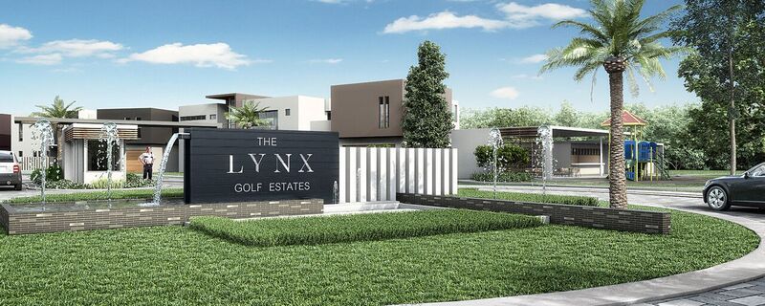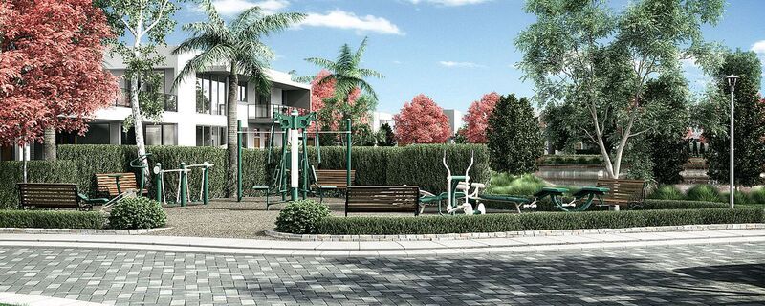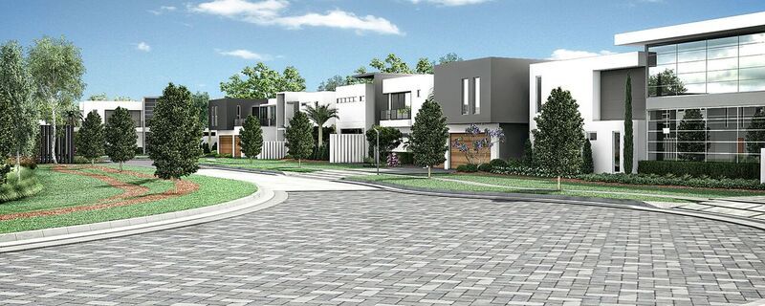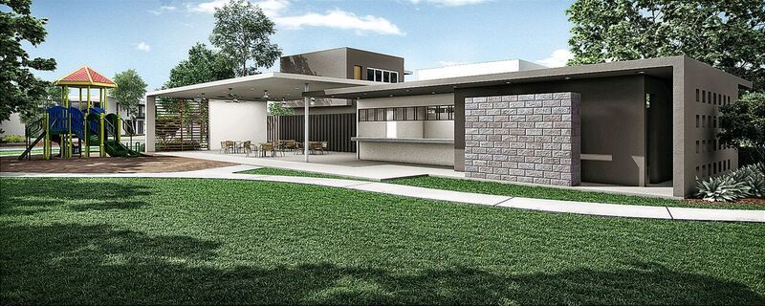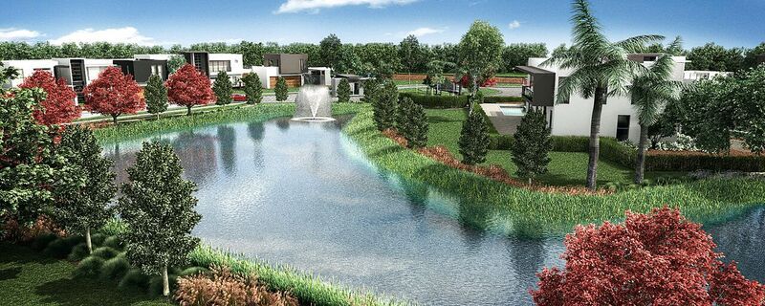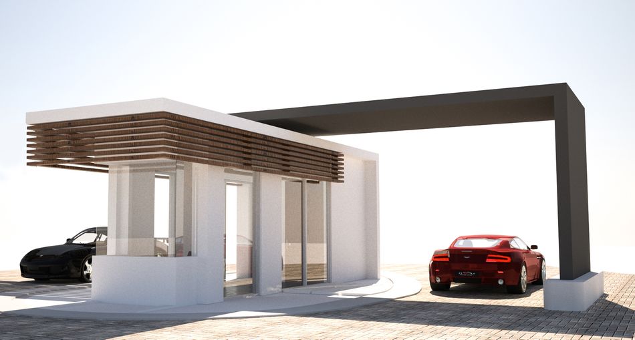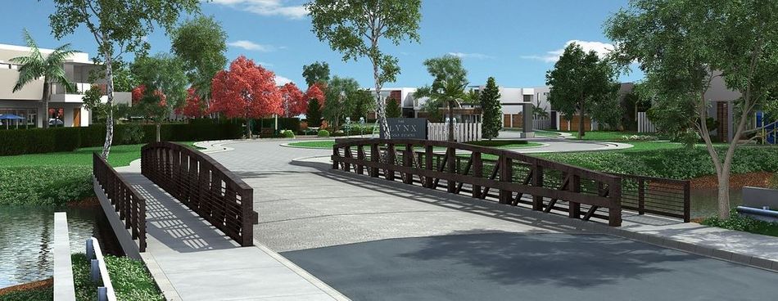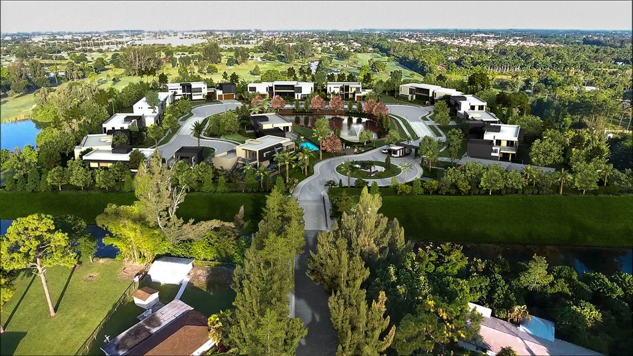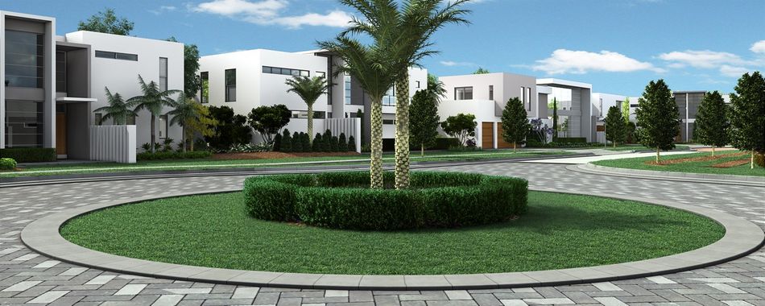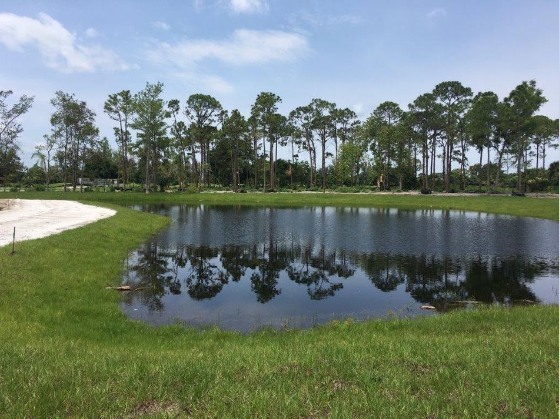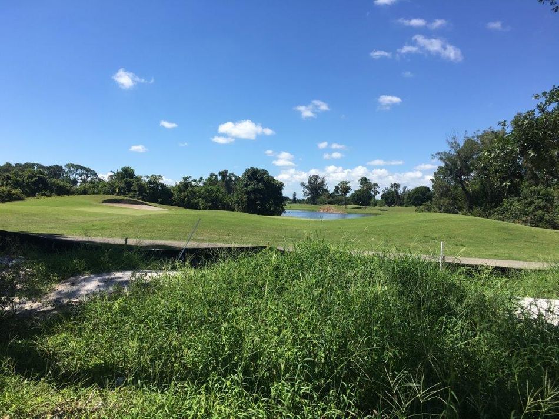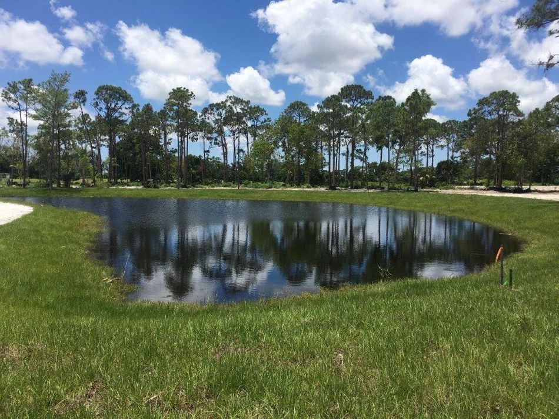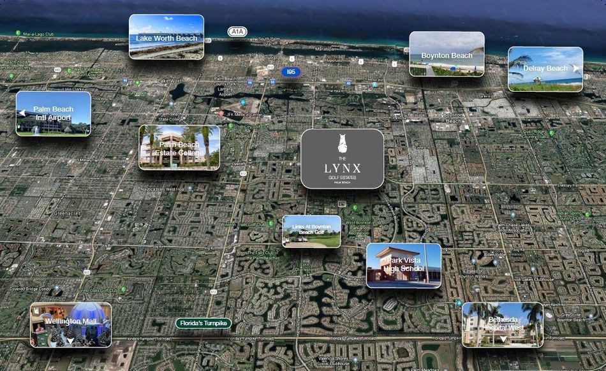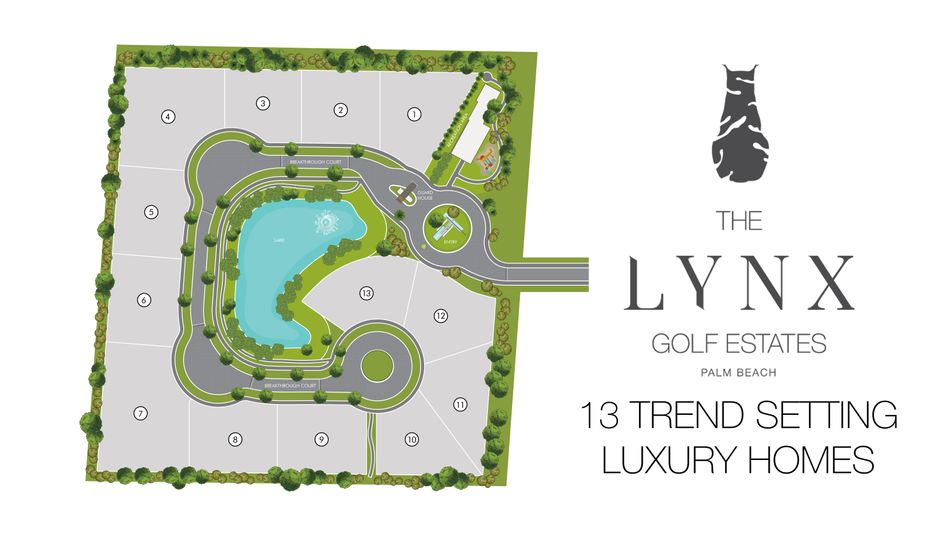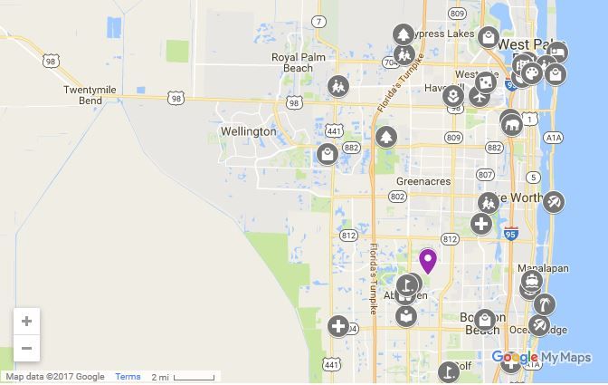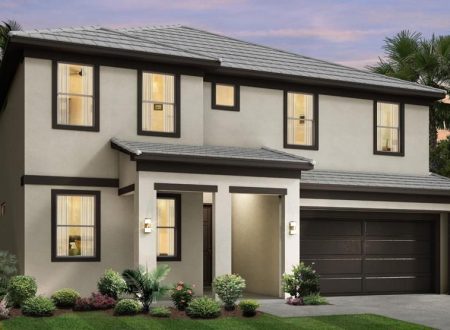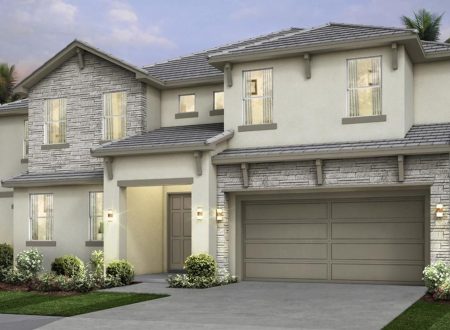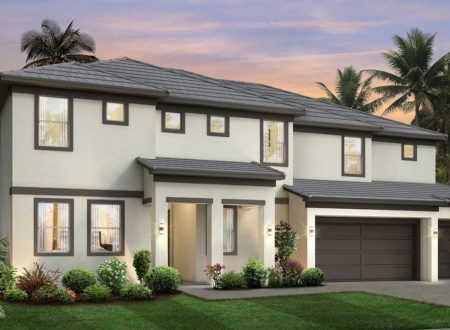The Lynx Golf Estates Palm Beach
Since:
$1,549,990.00
- Price: $1,299,990 - $2,159,990
- 3,295 - 7,601 Square Feet
- 5 - 8 Bedrooms
- 3 - 4 Garages
- 14 Under Construction
- 5 - 10 Full Bathrooms
- Zip: 33463
- 1 - 2 Story
Description
The leanest of its kind. 5 generous size bedrooms and 7-1 / 2 luxurious bathrooms. Open modern kitchen integrated with dining room and living room with expansive glass and double heights areas. Convertible family-theaterplayrooms. Laundry, pantry and storage rooms. Formal foyer. Multipurpose outdoor full service kitchen, bar / bbq. Cover terraces, both: Ground oor and upstairs for entertainment with dramatic views of our major community amenities and natural surroundings. Interior and exterior oating staircases and elevator pit for seamless ow through the home. 3 and or 4 car garage option. Net a / c square feet: 4382 I Terraces and other non a / c square feet: 1591 I Total sf: 5973 Minimum standard lot size, starts at: 12,000 sq ft.
Additional information
| Condition | |
|---|---|
| City | |
| County | |
| ZIP | 33463 |


